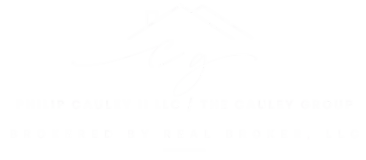4 Beds
3 Baths
2,701 SqFt
4 Beds
3 Baths
2,701 SqFt
Key Details
Property Type Single Family Home
Sub Type Single Family Residence
Listing Status Active
Purchase Type For Sale
Square Footage 2,701 sqft
Price per Sqft $290
Subdivision Windermere Downs 1St Add
MLS Listing ID O6336338
Bedrooms 4
Full Baths 2
Half Baths 1
HOA Fees $998/ann
HOA Y/N Yes
Annual Recurring Fee 998.0
Year Built 1988
Annual Tax Amount $10,988
Lot Size 0.450 Acres
Acres 0.45
Property Sub-Type Single Family Residence
Source Stellar MLS
Property Description
Enjoy cozy evenings by the fireplace in the family room or host unforgettable pool parties on those hot summer days! The Florida room and bonus area, both under air, provide versatile spaces ideal for a sitting room, home office, or game room—so many possibilities to suit your lifestyle. The primary bath has been thoughtfully updated, and the ROOF was replaced in 2017, giving you peace of mind. The generous 3-car garage offers ample storage and convenience. Bring your vision and make this wonderful home your own!
The community features exclusive beach area with a park, sandy shore, covered dock, and boat ramp. Direct boat ramp access to the famed Butler Chain of Lakes—13 interconnected lakes renowned for pristine water and endless recreational opportunities including boating, fishing, and water sports. Also, don't forget about the annual community gatherings to enjoy with your family.
Windermere Downs is just minutes from downtown Windermere, where you'll enjoy an array of dining options, a lively weekly farmers market, popular food truck nights, and plenty of shopping and entertainment choices.
Don't miss the chance to own this spacious pool home in one of Central Florida's premier lakefront communities. Schedule your private showing today and experience the best of lakefront living! OWNER IS MOTIVATED!
Location
State FL
County Orange
Community Windermere Downs 1St Add
Area 34786 - Windermere
Zoning R-1
Interior
Interior Features Ceiling Fans(s), Eat-in Kitchen, Primary Bedroom Main Floor, Split Bedroom, Walk-In Closet(s)
Heating Central
Cooling Central Air
Flooring Carpet, Marble, Tile
Fireplaces Type Family Room
Fireplace false
Appliance Dishwasher, Microwave, Range, Range Hood, Refrigerator
Laundry Inside, Laundry Room
Exterior
Exterior Feature Private Mailbox, Sliding Doors, Storage
Garage Spaces 3.0
Pool In Ground, Salt Water
Utilities Available Public
Roof Type Tile
Attached Garage true
Garage true
Private Pool Yes
Building
Story 1
Entry Level One
Foundation Slab
Lot Size Range 1/4 to less than 1/2
Sewer Public Sewer
Water Public
Structure Type Block,Stucco
New Construction false
Schools
Elementary Schools Thornebrooke Elem
Middle Schools Gotha Middle
High Schools Olympia High
Others
Pets Allowed Yes
Senior Community No
Ownership Fee Simple
Monthly Total Fees $83
Acceptable Financing Cash, Conventional, VA Loan
Membership Fee Required Required
Listing Terms Cash, Conventional, VA Loan
Special Listing Condition None
Virtual Tour https://www.propertypanorama.com/instaview/stellar/O6336338

"My job is to find and attract mastery-based agents to the office, protect the culture, and make sure everyone is happy! "






