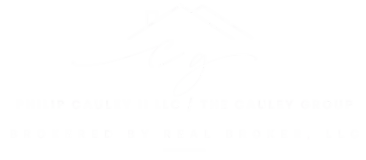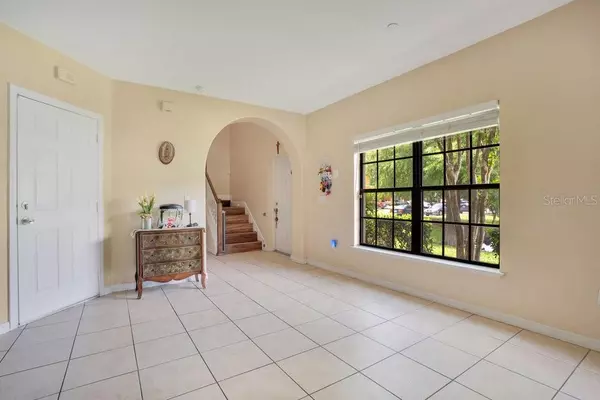3 Beds
3 Baths
1,659 SqFt
3 Beds
3 Baths
1,659 SqFt
Key Details
Property Type Townhouse
Sub Type Townhouse
Listing Status Active
Purchase Type For Sale
Square Footage 1,659 sqft
Price per Sqft $216
Subdivision Tivoli Gardens
MLS Listing ID O6332556
Bedrooms 3
Full Baths 2
Half Baths 1
Construction Status Completed
HOA Fees $288/mo
HOA Y/N Yes
Annual Recurring Fee 3456.0
Year Built 2006
Annual Tax Amount $2,438
Lot Size 3,049 Sqft
Acres 0.07
Property Sub-Type Townhouse
Source Stellar MLS
Property Description
Location
State FL
County Orange
Community Tivoli Gardens
Area 32829 - Orlando/Chickasaw
Zoning PD/AN
Rooms
Other Rooms Loft
Interior
Interior Features Cathedral Ceiling(s), Ceiling Fans(s), High Ceilings, Open Floorplan, Walk-In Closet(s)
Heating Central
Cooling Central Air
Flooring Tile, Wood
Furnishings Unfurnished
Fireplace false
Appliance Dishwasher, Microwave, Range, Refrigerator
Laundry Laundry Closet
Exterior
Exterior Feature Balcony, Lighting, Sliding Doors, Sprinkler Metered, Tennis Court(s)
Garage Spaces 1.0
Community Features Clubhouse, Community Mailbox, Deed Restrictions, Fitness Center, Gated Community - No Guard, Golf Carts OK, Park, Playground, Pool, Sidewalks
Utilities Available Cable Connected, Electricity Connected, Public, Sewer Connected, Sprinkler Meter
Amenities Available Clubhouse, Fitness Center, Gated, Maintenance, Playground, Pool, Security, Storage, Tennis Court(s)
View Y/N Yes
Water Access Yes
Water Access Desc Pond
View Water
Roof Type Tile
Attached Garage true
Garage true
Private Pool No
Building
Lot Description Paved
Story 2
Entry Level Two
Foundation Slab
Lot Size Range 0 to less than 1/4
Sewer Public Sewer
Water Public
Structure Type Block,Cedar,Stucco
New Construction false
Construction Status Completed
Schools
Elementary Schools Vista Lakes Elem
Middle Schools Odyssey Middle
High Schools Colonial High
Others
Pets Allowed Cats OK, Dogs OK
HOA Fee Include Pool,Escrow Reserves Fund,Insurance,Maintenance Structure,Management,Pest Control,Recreational Facilities
Senior Community No
Pet Size Large (61-100 Lbs.)
Ownership Fee Simple
Monthly Total Fees $288
Acceptable Financing Cash, Conventional, FHA, VA Loan
Membership Fee Required Required
Listing Terms Cash, Conventional, FHA, VA Loan
Num of Pet 2
Special Listing Condition None
Virtual Tour https://my.matterport.com/show/?m=rPG6cW8kNRX&mls=1

"My job is to find and attract mastery-based agents to the office, protect the culture, and make sure everyone is happy! "






